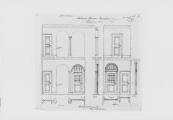843 W 632 - Robertsau, presbytère catholique, détails portes et boiseries salle à manger ; plans de façades, coupes, niveau. Ancienne maison des soeurs, projet de transformation en presbytère protestant : plans. - 1900/1914

17 vues
Présentation du producteur : Constructions et Patrimoine (direction) Architecture
Importance matérielle : 13 plans
Sujet : PRESBYTERE / Architecture - urbanisme
Lieu : Robertsau, quartier de la -- Strasbourg (Bas-Rhin, France)
Type de document : PLAN